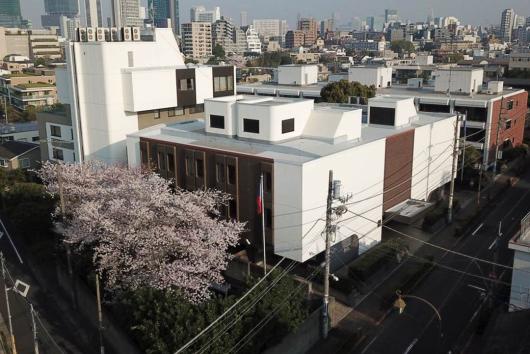
History of the Embassy premises
10.07.2019 / 10:51 | Aktualizováno: 06.01.2020 / 02:22
The Embassy is located at 2-16-14 Hiroo, Shibuya-ku, Tokyo 150-0012, in residential area of central Tokyo. The property including land is owned by the Czech Republic.
The premises were built between 1975 and 1977 according to the design of the Czech architects Jiří Louda and Ivan Skála (with the cooperation of M. Kvíz and K. Kotrbová).
It is an example of Brutalist-influenced architecture with fading tones of the famous Czech Brussels style. Its creators won the architectural competition in 1968, but it took another 7 years to start the construction works. In the meantime, the necessary project documentation, the permission of local authorities and the selection of the contractor among Japanese construction companies were prepared. A local studio of Antonín Raymond, a Czech architect (1888-1976) working in Japan (1948-1973), who is considered the founder of modern Japanese architecture, also participated in the realization of project.
The building, which consists of nine-floor and five-floor sections, consists of several mutually technically, disposable and operationally connected parts. Structurally it is a reinforced concrete skeleton with embedded supporting walls, based on piles and reinforced concrete slab.































