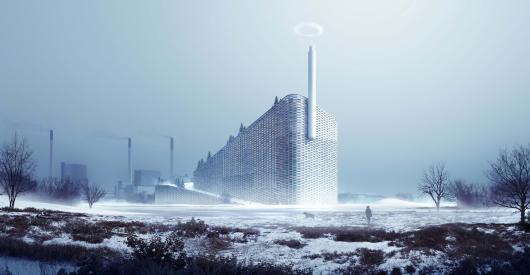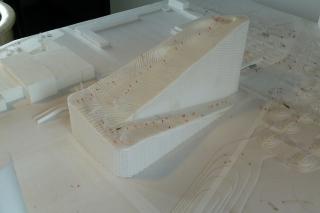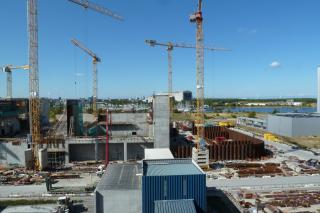
An extraordinary success of a Czech company in Denmark
26.01.2015 / 13:30 | Aktualizováno: 06.03.2017 / 16:36
The company SIPRAL a.s., a leading Czech supplier of complex solutions of glass facade systems, will take part in one of the most important investment projects in Copenhagen. The company will deliver the complex building sheathing for the project of the new incineration plant Amager Bakke. The architecturally unique project is guaranteed by the company ARC (Amager Resource Center). The building is projected by the architecture office BIG Architects which won the competition among 36 other proposals.
Amager Bakke will become the most up-to-date and ecological incineration plant in Denmark. After completion the plant will be able to process over 400,000 tons of waste per year and will be able to deliver low carbon electricity to approx. 550,000 inhabitants and heat to a total of 140.000 households in Copenhagen. The price of the building is estimated to almost 4 billion Danish kroner. According the architects´ plan it will not only be an incineration plant but will also serve as a place where the whole family can spend leisure time. The building will be shaped like a mountain slope where the visitors will have the opportunity to enjoy various sport activities such as skiing, climbing or trekking. At the same time the building with its height will become one of the highest monuments in Copenhagen.
Sipral is a leading Czech supplier of glass cladding and internal structures of buildings, fireproof constructions and atypical structures made of glass and light metals. During the twenty years of its existence the company has successfully implemented more than 300 large and hundreds of smaller projects of various kinds. Sipral does not only focus on system solutions, but prefers an individual and creative approach to each order.
Sipral takes part in construction projects throughout Europe. These include e.g. among their buildings in Prague: The Danube House, Corso Karlín, Main Point Karlín, Florentinum or Quadrio. In Paris they stand behind e.g. a decorative grille for Louis Vuitton, a building for the Foundation Louis Vuitton by the architect Frank Gehry or currently ongoing construction of the sport Arena in Nanterre. A number of other projects are being implemented in the Great Britain, e.g. the University of Sheffield or the residential project Nine Elms by the development company Barrat London and the architectural office Broadway Malyan.
For the project Amager Bakke, Sipral will deliver the comprehensive external cladding of the building and a special inner glass partition, separating the administrative part from the operational part. The functional facade cloak consists of a modular facade by the administrative part where there are high demands for thermal and acoustic parameters, of a modular facade by the operational part of the building and finally the waterproof facade cloak tipping hall. The entire surface of the building, being the above-mentioned types of facades, together with the concrete structures of the main building, is covered by a second, aesthetic layer of cassettes made from natural aluminium (about 3250 pieces). Part of the facade cladding is also an overlap of the facade above the roof level. It will function as a safety railing as well as a protection against the wind for visitors moving around the publicly accessible surface of the roof. The special interior partition must meet high fire and acoustic parameters and serves to separate office space from operational space. The supply also includes the main entrances to the building, other entrance doors to the building and various types of entrance gates. An interesting element of the cladding of the whole project is the installation of greenery on the upper surface of the aluminium cladding cassettes in the administrative part of the building and the area adjacent to the slope on the north facade.
For more information about the project together with a virtual tour of the building, please visit the company ARC´s homepage.






